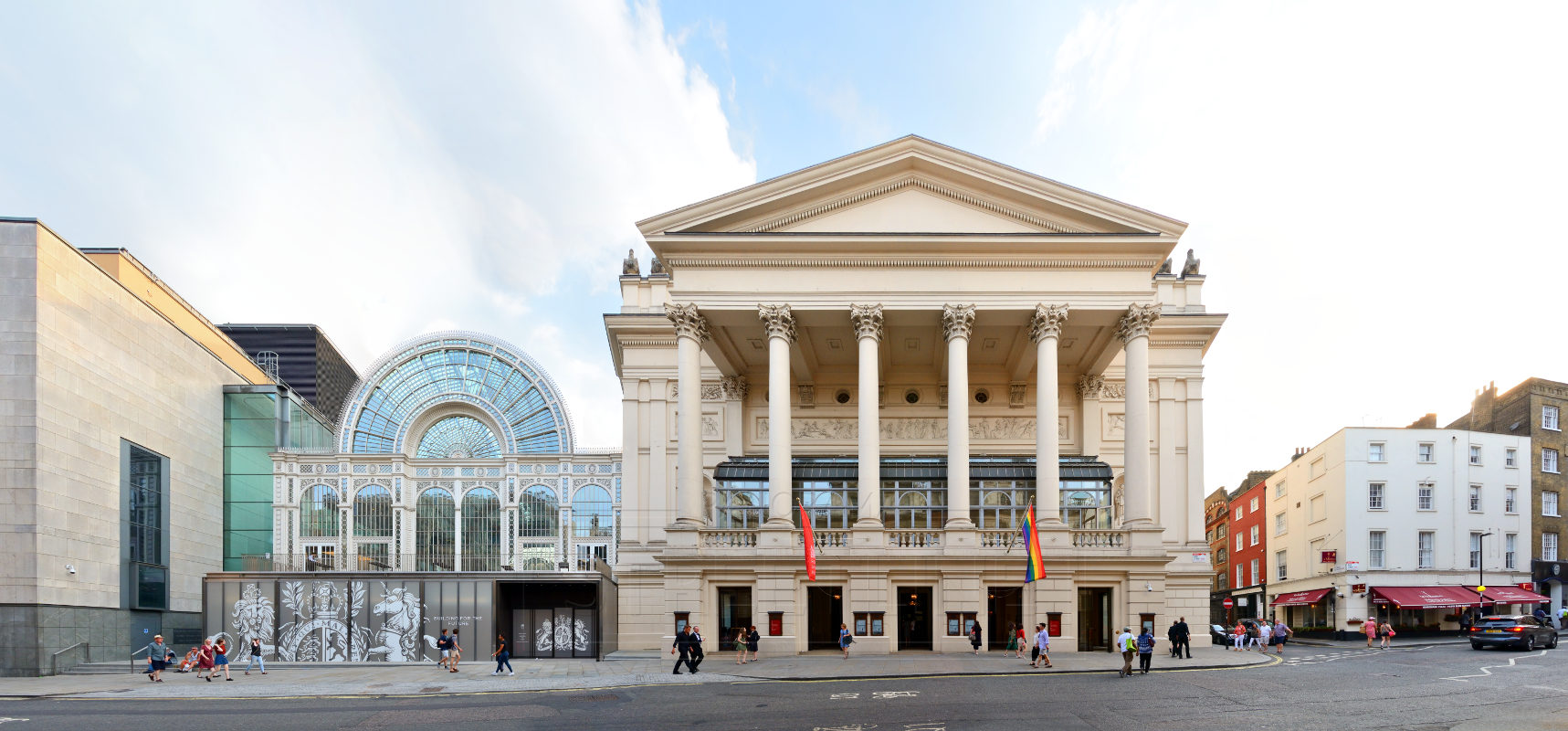History of the Royal Opera House
The Royal Opera House of London is situated at Covent Garden in Londons West End. As a performing arts building it is home to the Royal Opera, Royal Ballet, and the Orchestra of the Royal Opera House. We are looking on the main front neoclassical portico of the Opera House and the Paul Hamlin Hall, an iron and glass structure left of the portico. Both were designed by architect Edward Middleton Barry.
The building is the third Opera House in this place. The first, designed by Edward Shepherd, stood here from 1734 to a fire in 1808. A second neoclassical Theatre Royal was immediately built, designed by Robert Smirke, and was the first building in London with a Doric-style façade. The building, also called the Royal Italian Opera House, again burnt down in 1856 and a third building was planned. A notable fact for the second building is its role as the origin of the phrase “being in the limelight” – the opera House was the first to use a new stage lighting technique that relied on quicklime, known as limelight.
Bow Street Facade
The main facade on Bow Street was designed by the principal architect of the opera House Edward Middleton Barry. It is dominated by a neoclassical portico resembling a monumental greek temple. It uses corinthian columns and Baroque Revival ornamentation, additionally it incorporates statues and reliefs of the former second Opera building.
Floral Hall | Paul Hamlyn Hall
Left of the main facade Edward Barry created the Floral Hall, an iron and glass structure connected to the main Opera House building. It was originally built as a flower market (also selling fruits and vegetables) and opened in 1860. Later it became a concert hall, was part of Covent Garden market, became derelict following a fire and was used as a storage space for the opera. It was redeveloped in the 1990s, which involved lifting up the cast iron structure to accommodate new public areas for the opera underneath. Following a large donation by the Paul Hamlyn estate it was renamed Paul Hamlyn Hall in 2005
Between 2014 and 2018 the Open Up Project redeveloped and reorganized the entrance and facade areas of the Opera House following which the Paul Hamlyn Hall now serves as the atrium and main public area of the opera house, including a champagne bar, restaurant and other hospitality services, and also providing access to the main auditorium at all levels. The project was carried out by Stanton Williams Architects.
Extensive infos and imagery about the architectural history of the Royal Opera House can be found at ArthurLloyd.co.uk


