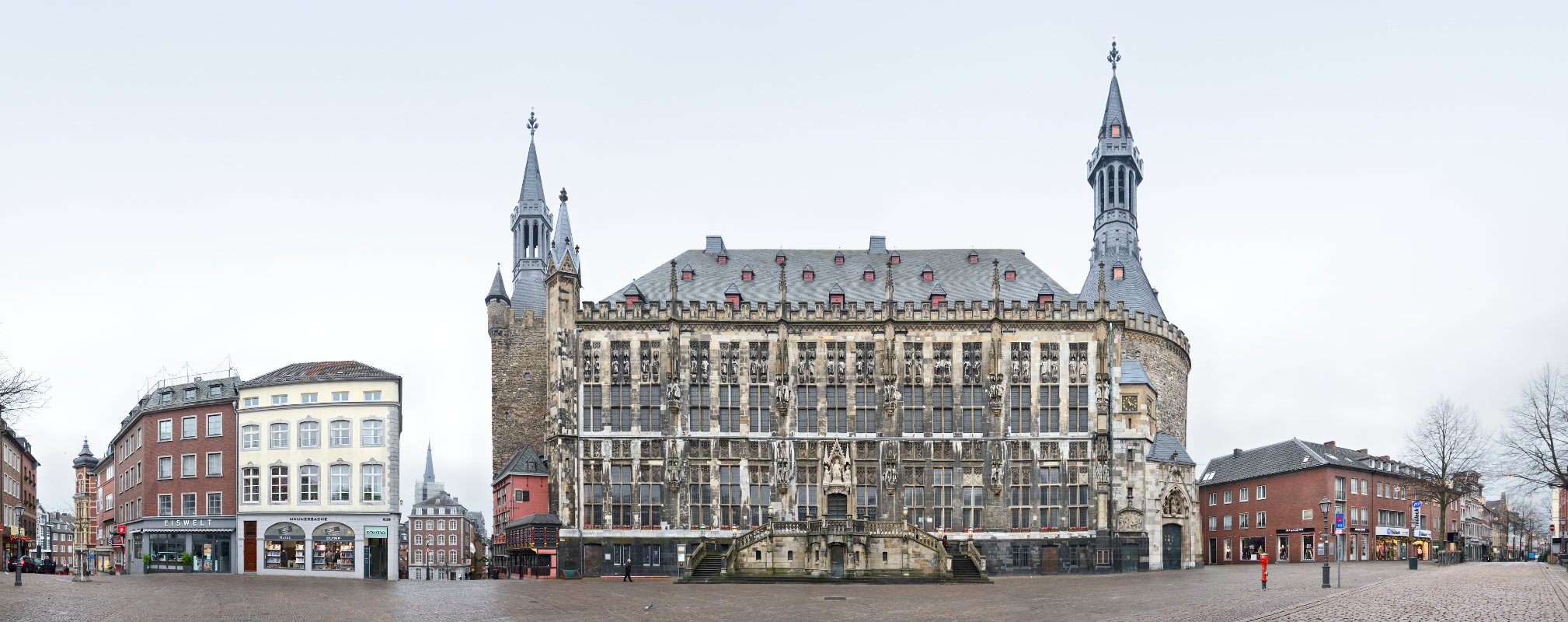Next to the cathedral, Aachen’s Gothic town hall is the most prominent building in the historic city centre of Aachen (old english, french Aix-la-Chapelle). Here we are looking at the north façade facing the market square with the Granus Tower on the left and the Market Tower (Marktturm) on the right in the panorama. On the right, the town hall was directly built on by neighbouring houses for centuries; today, a separated new building typical of the period can be seen there as a commercial building. On the left, the structure is more in keeping with the historic buildings, with the two small historic houses “Gulden Hunt” and “Zum Eysseren Cram” nestling directly against the wall of the town hall (see below). The passage to the left of the town hall leads from the market to the Katschhof and Krämerstraße.
History and architecture of the City Hall
Aachen’s town hall stands on the foundation walls of the Aula Regia (the royal hall) of the imperial palace from the Carolingian period. Its ground plan can still be seen on the building and the granite tower on the left of the picture was taken over from the palace hall when the town hall was built. It was raised by 14 metres in the process and is attributed to the time of Charlemagne. As royal coronations were still held in Aachen until the 16th century, the citizens undertook to provide a coronation hall for the festive coronation banquet in return for the location.
The Aachen Town Hall was built in the early 14th century by the citizens under the leadership of their acting mayor Gerhard Chorus (1285-1367) in the Gothic style. Completed in 1349, the coronation banquets of German kings were held in the Coronation Hall until 1531. The town hall served as an administrative building and banqueting hall for imperial celebrations, while the Granus Tower was used as an archive, armoury and, for a time, as a prison.
After the great city fire of 1656 destroyed parts of the roofs and the towers, the town hall was rebuilt in the Baroque style. The Aachen master builder Johann Joseph Couven in particular carried out a fundamental redesign in the Baroque style from 1727 to 1732. He had the Gothic figural decoration removed and the interiors as well as the main façade and the entrance staircase redesigned in Baroque style. Today this can still be seen, for example, in the “White Hall” on the ground floor.
The building was redesigned in the Gothic sense again from the middle of the 19th century. In particular, city architect Friedrich Joseph Ark pushed ahead with the neo-Gothic redesign and furnished the building with neo-Gothic paintings, reliefs and sculptures. Neo-Gothic statues of 51 kings and symbols of the arts, science and Christianity were created for the main façade facing the market.
But major restorations and redesigns continued. The town hall fire of 1883 forced the rebuilding of towers and roofs. In World War 2, the building suffered considerable bomb and fire damage and the entire north façade was structurally damaged. Thus, after 1945, the towers and the town hall building again had to be thoroughly renovated and reconstructed. It is astonishing that a cycle of large-scale frescoes in the Coronation Hall has survived this destruction to this day. This was executed in 1847-1861 by the studio of the painter Alfred Rethel and shows stations and legends from the life of Charlemagne.
From Eulenspiegel to the Postwagen
A special feature are the two small houses on the town hall wall on the left of the picture, already mentioned in the introduction. As early as the 14th century, this niche was built on with small merchants’ houses. After the town fire in 1656, the two buildings still standing today were built. The lower wooden building in front with half-timbered elements is considered the only surviving Alt-Aachener wooden house and was first called “Zum Goldenen Hund”. The baroque stone building at the back was called “Zum Eysseren Cram”, which referred to an iron merchant. Both houses had changing owners and shopkeepers over the centuries. The distinctive wooden house was later named “Zum Eulenspiegel”, a reference to a mischievous bookseller. A successor moved his shop and name into a building diagonally opposite, where Haus Eulenspiegel still stands today. Both buildings were later combined inside and a restaurant was set up. Due to the conspicuous wooden construction, the name “Postwagen” (post coach) soon became common for the building and restaurant, and so the Postwagen still exists today after a reconstruction following the Second World War.
Opposite on the left side of the panorama there is a small block that occupies the south-east side of the market square, slightly angled away from the town hall. The wine house “Zum Lichtenberg” used to be located directly on the corner. Today’s two commercial buildings house the fashion house “Männersache” and the restaurant “Eiswelt” at the time the photo was taken. To the right of this, a tower of Aachen Cathedral can be seen in the background, to the left at the edge of the picture we are looking into Büchel Street.


