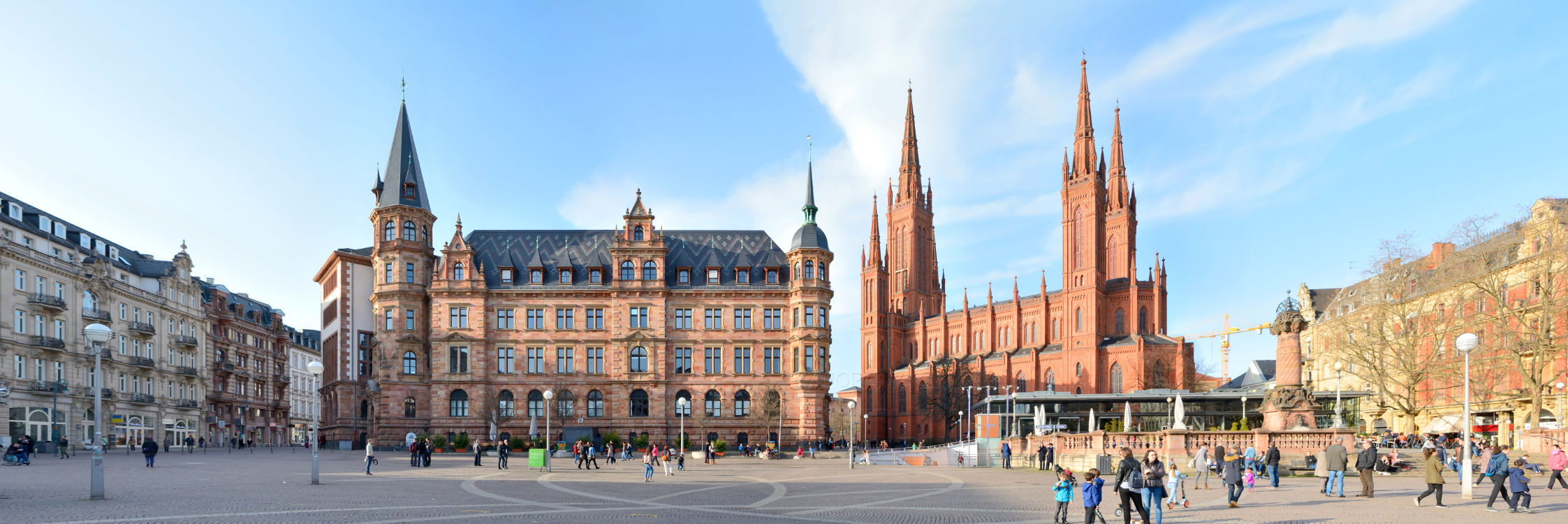Dern’sches Gelände
The Dern’sche Gelände in Wiesbaden is an inner-city square south of the New Town Hall (left) and the Marktkirche church (right). Beyond both buildings is Wiesbaden’s Schlossplatz. The square was created from the demolition of a group of old town houses in 1881, including the Koppensteinsche Hof of the Oberforstrat Dr. Carl-Reinhard Dern (* 13 August 1783; † 15 October 1863). This was first used by the city as a town hall from 1868, and after the demolitions, the construction of the New Town Hall took place on this site. Later, other peripheral buildings on the square were also demolished. Since 2005, the square has been named after Dr. Dern as the Dern’sches Gelände.
The buildings on the left edge of the picture are on Marktstrasse, while on the right, bordered by a sandstone ballustrade, the actual market square with the market column can be seen. This was only moved here from Schlossplatz in 1902 and consists of a market cellar under the square area and the market area above. Today, the market cellar houses the “sam” town museum.
Marktkirche
The Protestant Market Church was once the cathedral of the Duchy of Nassau and was built between 1853 and 1862 by Carl Boos. He modelled it on Schinkel’s Friedrichswerder Church in Berlin. The Marktkirche has 5 towers; the west tower, 98 metres high, is still considered the tallest building in Wiesbaden and the church the largest brick building in Nassau. The 4 corner towers are 58m and 73m high respectively. Architecturally, the building is a three-nave basilica without transept in neo-Gothic style and with classicist ornamentation.
New Town Hall
We are looking at the actual rear of the New Town Hall. The front of the town hall building, built between 1884 and 1887 by Georg von Hauberisser in the neo-Renaissance style, faces the Schlossplatz and until the Second World War bore an imposing main gable of red sandstone which can be seen in this historical view. This side is flanked by two differently octagonal turrets (each topped with a pointed bonnet) and crowned by a central stepped gable. The roof is ornamentally covered with slates. In addition to the offices, the council building also houses public exhibition rooms, the Ratskeller restaurant and the large representative meeting hall.
Amongst the previews on the right you will find a preview view of the not yet completed Langgasse streetline of Wiesbaden.


